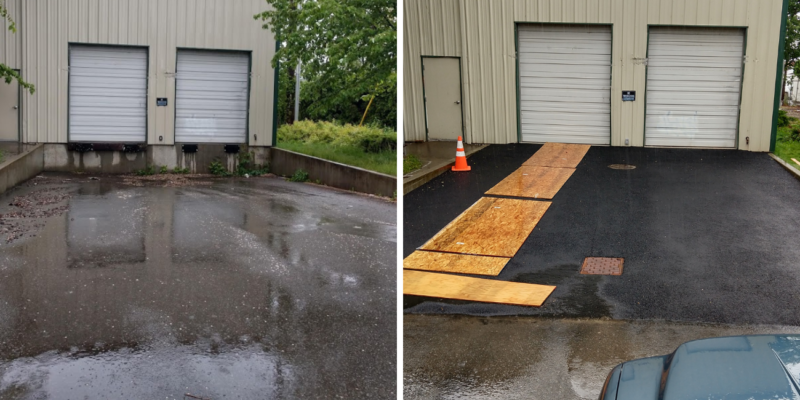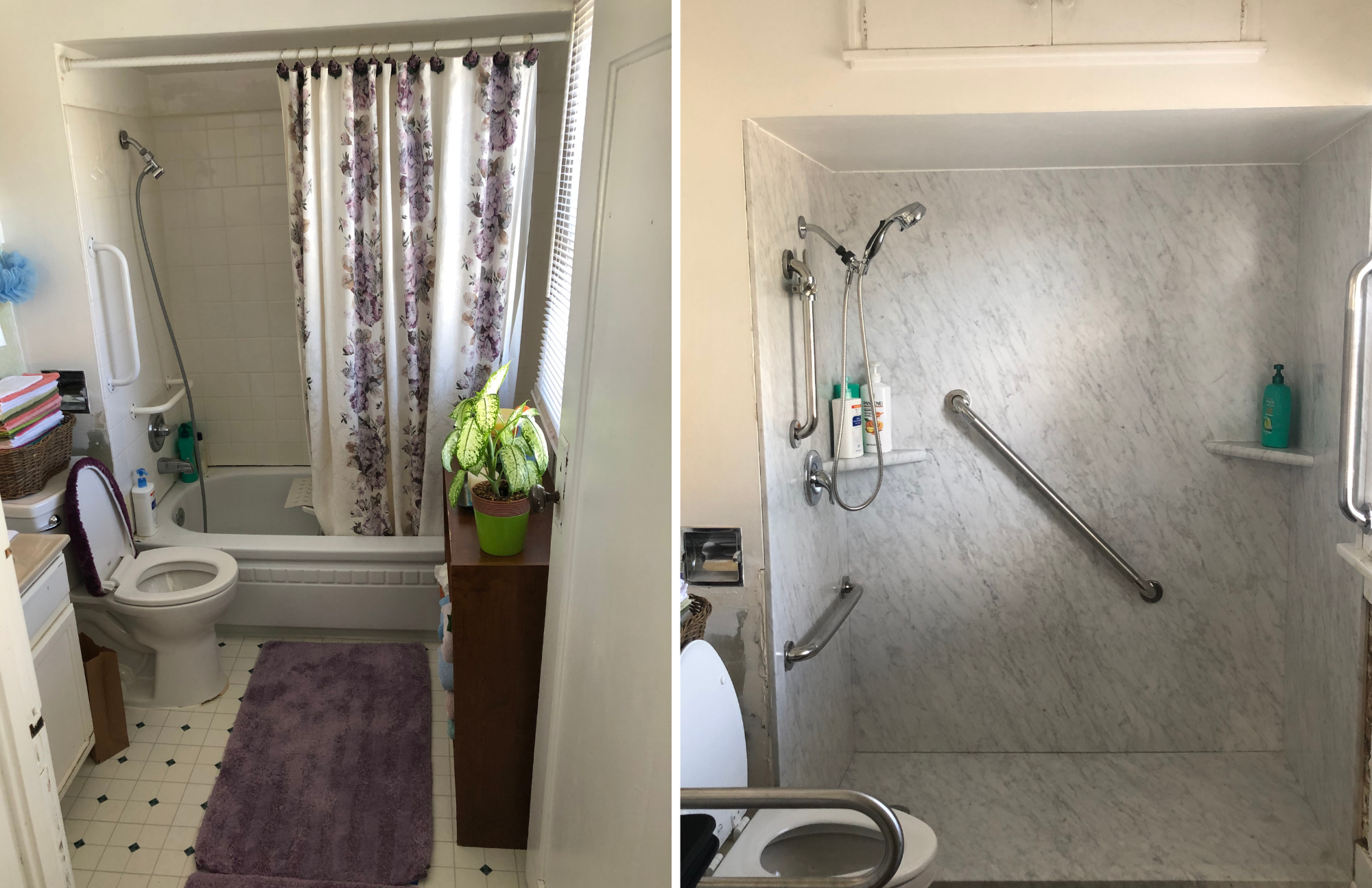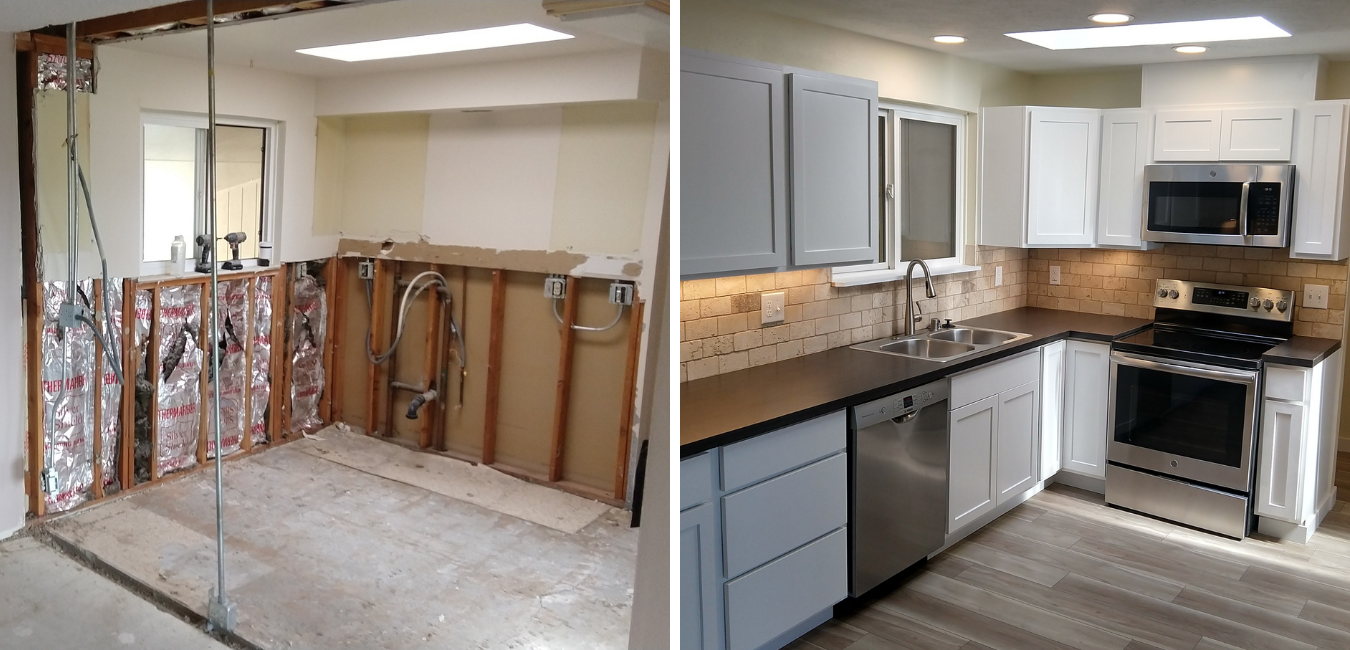When it rains, sometimes it pours, and water pouring into your warehouse is NOT where you want it to go.
This warehouse loading dock in Spokane needed a face lift and some help with drainage. First, our excavation crew raised the grade of the existing loading dock up to the warehouse floor level. Second, we installed a new drywell and catch basin. This new system is now easily accessed from the surface so the drywell pump can be pulled without entering the basin.
In addition, we also remodeled the 2 door opening and installed a single double door for easier loading in and out. Rounding out the project we paved the approach with a new asphalt driveway.























































